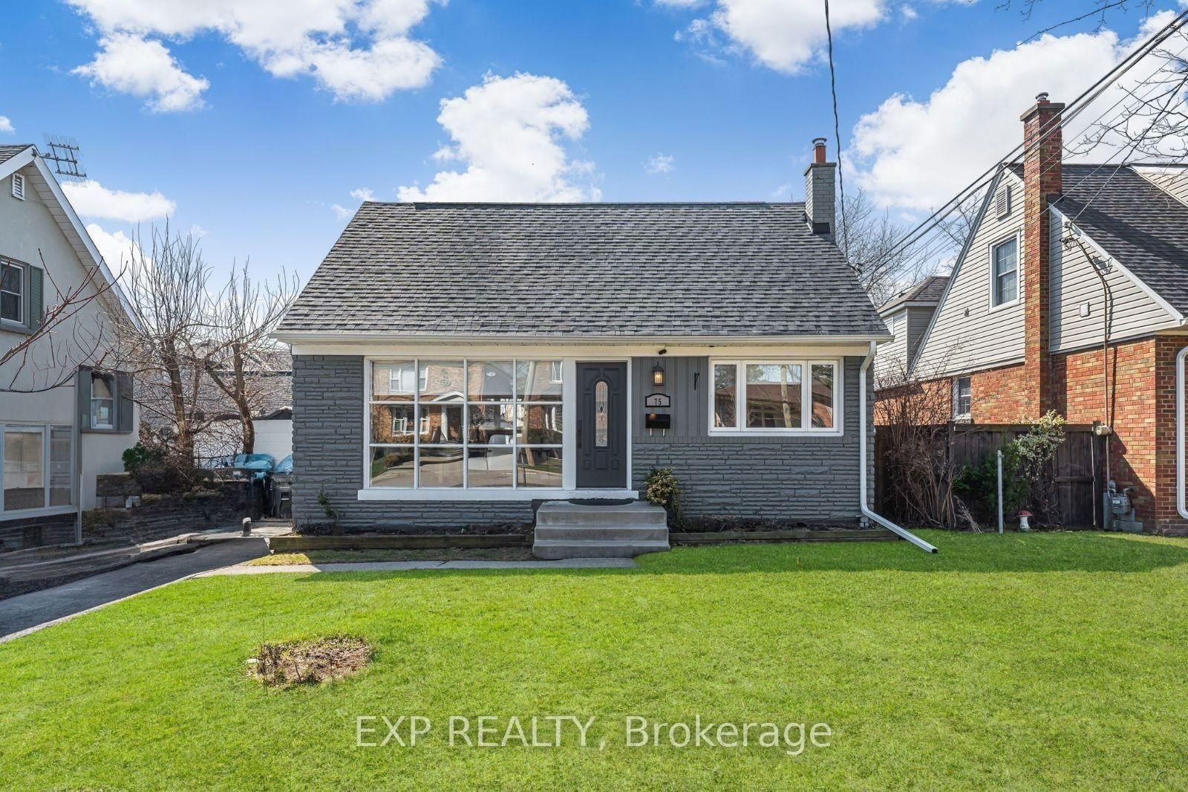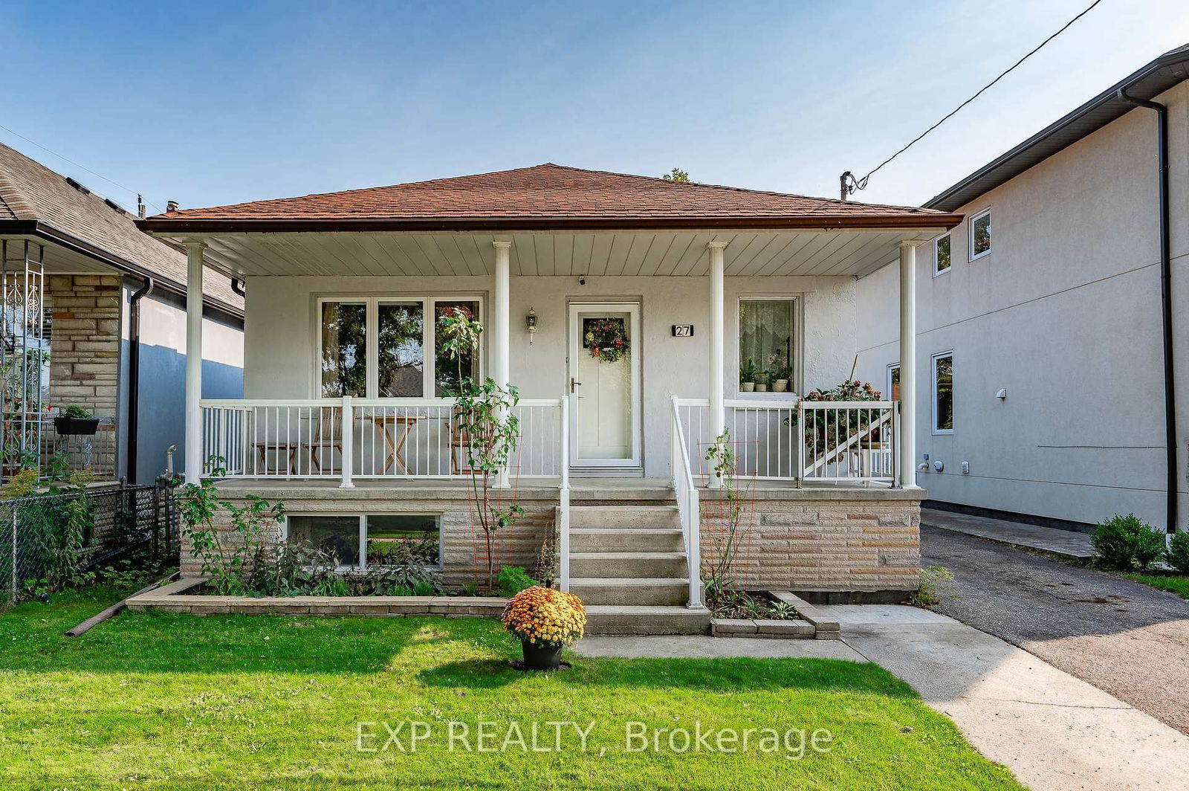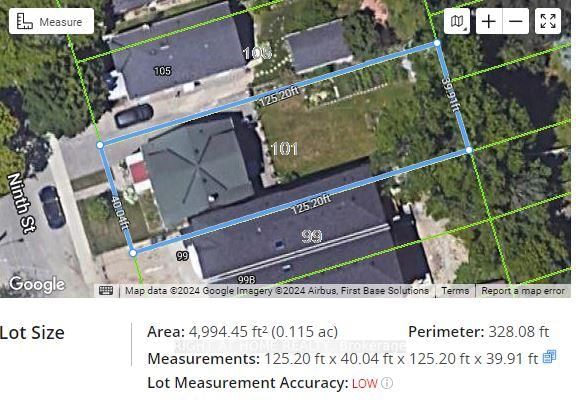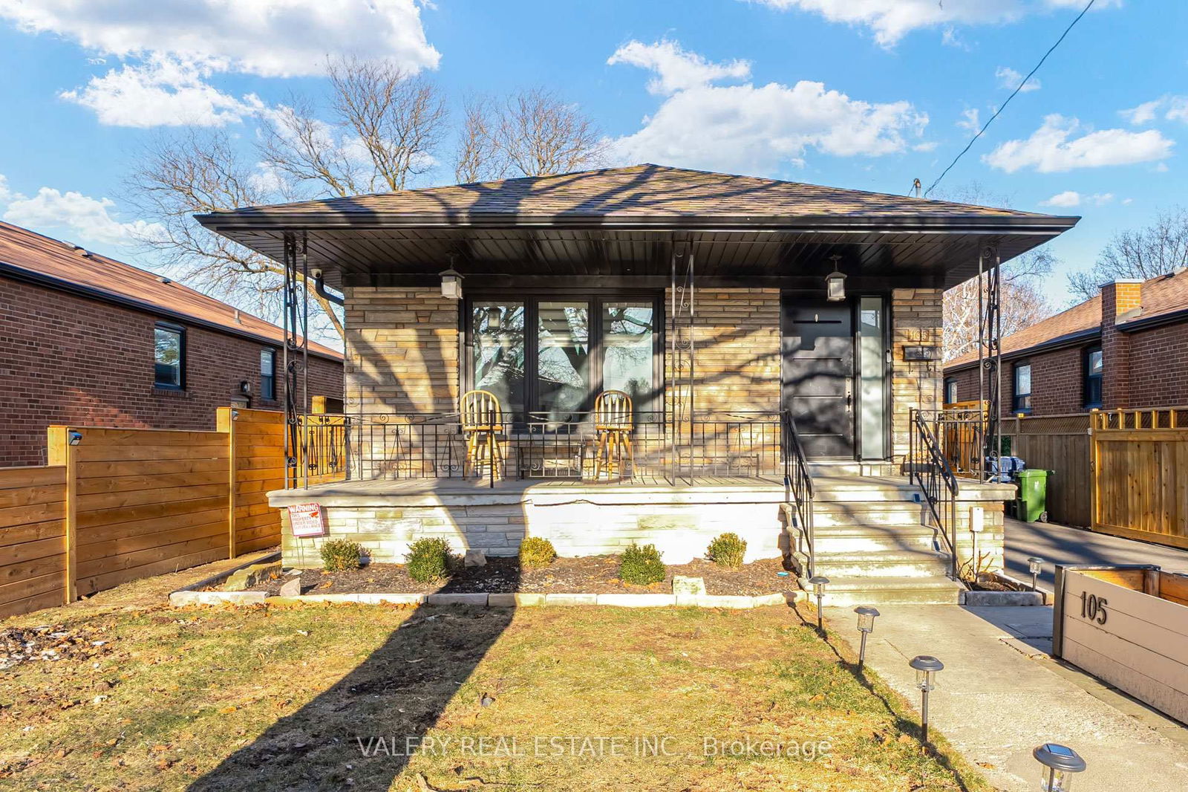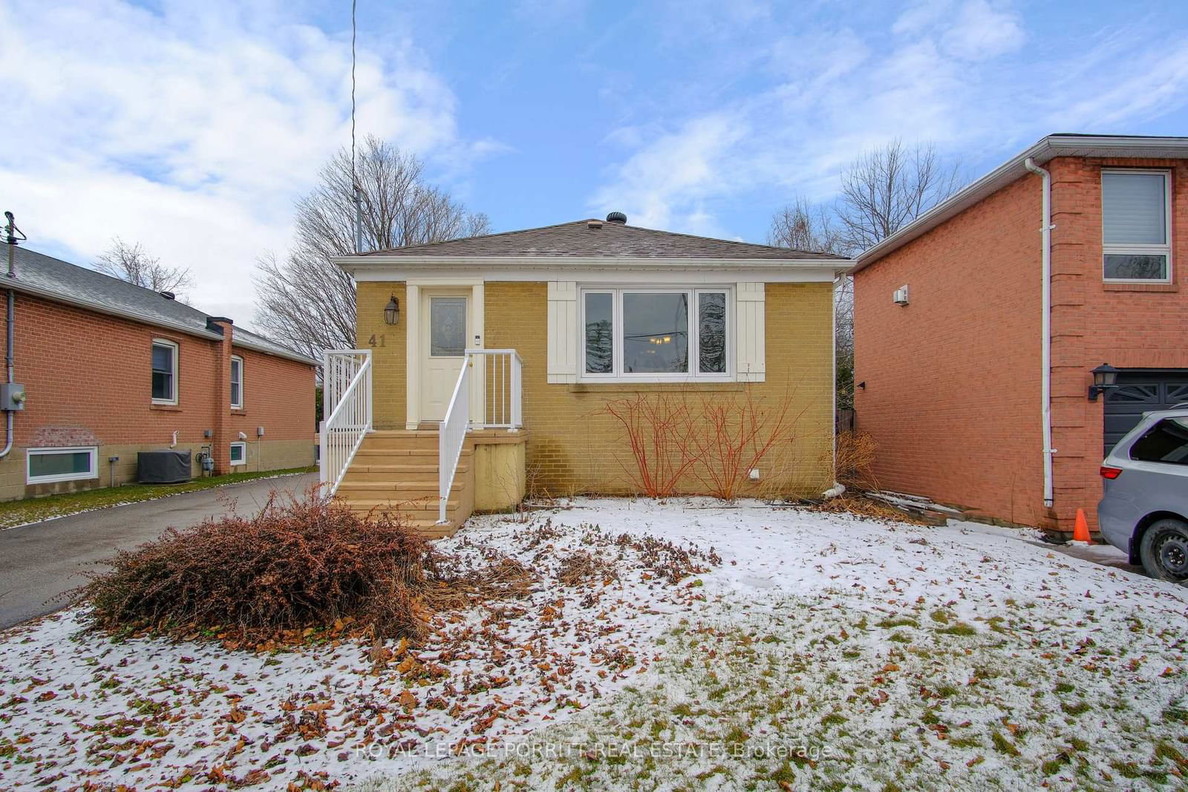Overview
-
Property Type
Detached, Bungalow
-
Bedrooms
3 + 1
-
Bathrooms
2
-
Basement
Finished + Sep Entrance
-
Kitchen
1
-
Total Parking
5
-
Lot Size
123.5x42 (Feet)
-
Taxes
$4,471.00 (2024)
-
Type
Freehold
Property description for 112 North Carson Street, Toronto, Alderwood, M8W 4C8
Open house for 112 North Carson Street, Toronto, Alderwood, M8W 4C8

Local Real Estate Price Trends
Active listings
Average Selling Price of a Detached
May 2025
$1,228,500
Last 3 Months
$1,318,477
Last 12 Months
$1,251,521
May 2024
$1,449,100
Last 3 Months LY
$1,546,312
Last 12 Months LY
$1,314,486
Change
Change
Change
Historical Average Selling Price of a Detached in Alderwood
Average Selling Price
3 years ago
$1,425,315
Average Selling Price
5 years ago
$1,192,257
Average Selling Price
10 years ago
$670,887
Change
Change
Change
How many days Detached takes to sell (DOM)
May 2025
27
Last 3 Months
25
Last 12 Months
21
May 2024
20
Last 3 Months LY
16
Last 12 Months LY
18
Change
Change
Change
Average Selling price
Mortgage Calculator
This data is for informational purposes only.
|
Mortgage Payment per month |
|
|
Principal Amount |
Interest |
|
Total Payable |
Amortization |
Closing Cost Calculator
This data is for informational purposes only.
* A down payment of less than 20% is permitted only for first-time home buyers purchasing their principal residence. The minimum down payment required is 5% for the portion of the purchase price up to $500,000, and 10% for the portion between $500,000 and $1,500,000. For properties priced over $1,500,000, a minimum down payment of 20% is required.





















































